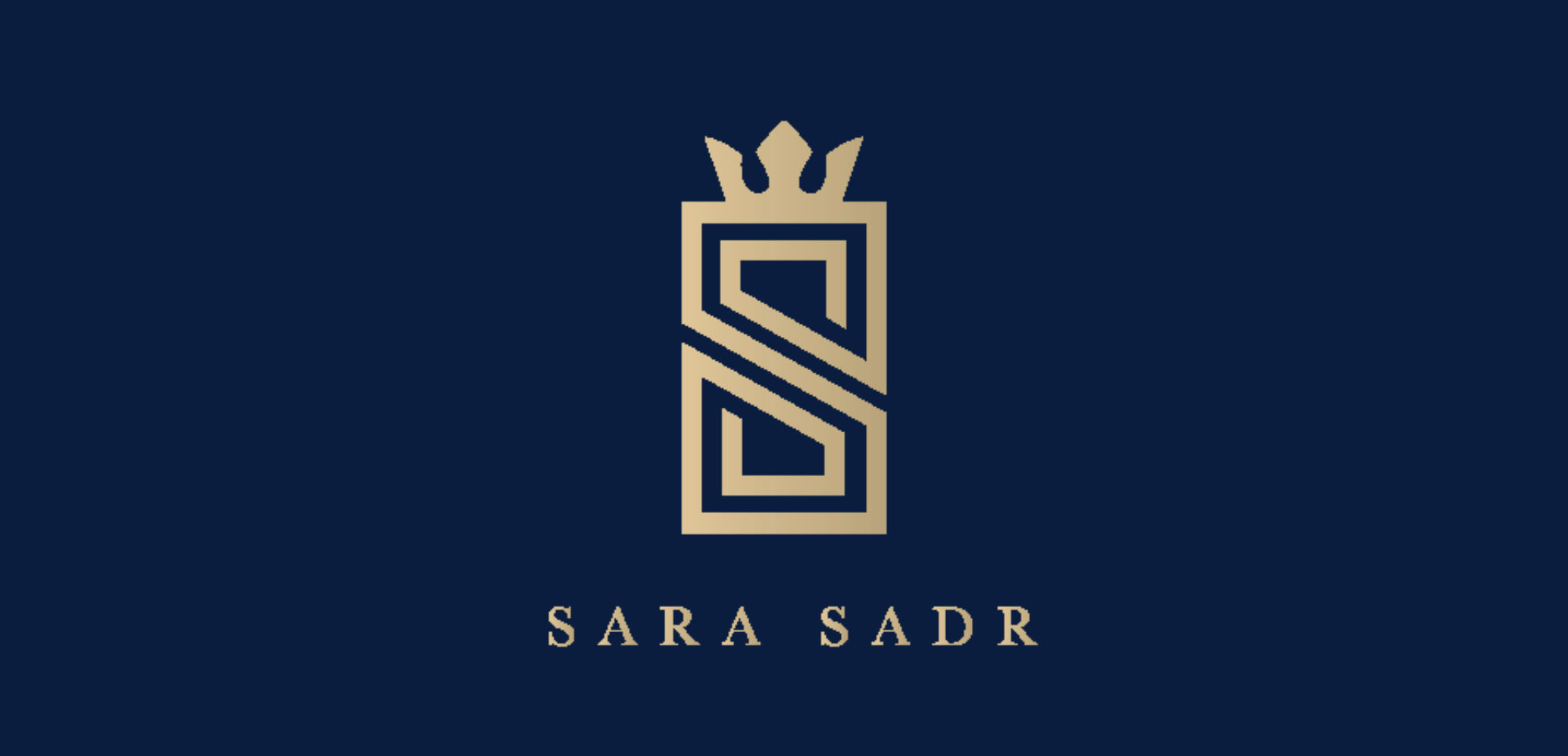Description
Wow! Simply sensational One year old home with all the 'bells and whistles' in sought after Kennedy Street West 'the Village' area of downtown Aurora steps to Yonge - park - schools - Town Square - transit and all amenities! Stone & brick curb appeal and more! covered front verandah. Soaring 11 ft ceilings on ground floor 10 ft ceiling on second floor and basement! 7.5" plank floors on all levels! LED pot lights! main floor den with glass door entry! Custom wall accents! Large 'open concept' living-dining combination! 'Gourmet' custom centre island kitchen with upgraded quality appliances - custom backsplash - task lighting - breakfast bar and servery - butlers pantry! Kitchen 'open concept' to spacious family room with custom gas fireplace surround and bright pellatial window overlooking pool-sized mature treed private lot. Custom 'floating' stairway with lighting and tempered glass railing! Primary bedroom with walkout to terrace, his & hers organized walk-ins and sumptuous 5pc ensuite! Large secondary bedrooms all with ensuites and organized walk-in closets! Bright professional finished 'walk-up' lower level with in-law abililty! Huge rec room - playroom combination with plank - hwd - LED pot lights - custom built-ins - kitchenette and dry bar area, fifth bedroom or nanny quarters with three-piece ensuite, above grade windows, double closet, gym and cold storage
Additional Details
-
- Community
- Aurora Village
-
- Lot Size
- 48 X 140.1 Ft.
-
- Approx Sq Ft
- 3000-3500
-
- Building Type
- Detached
-
- Building Style
- 2-Storey
-
- Taxes
- $0 (2024)
-
- Garage Space
- 2
-
- Garage Type
- Attached
-
- Parking Space
- 2
-
- Air Conditioning
- Central Air
-
- Heating Type
- Forced Air
-
- Kitchen
- 1
-
- Basement
- Finished, Walk-Up
-
- Pool
- None
-
- Zoning
- Res
-
- Listing Brokerage
- THE LIND REALTY TEAM INC.





















































